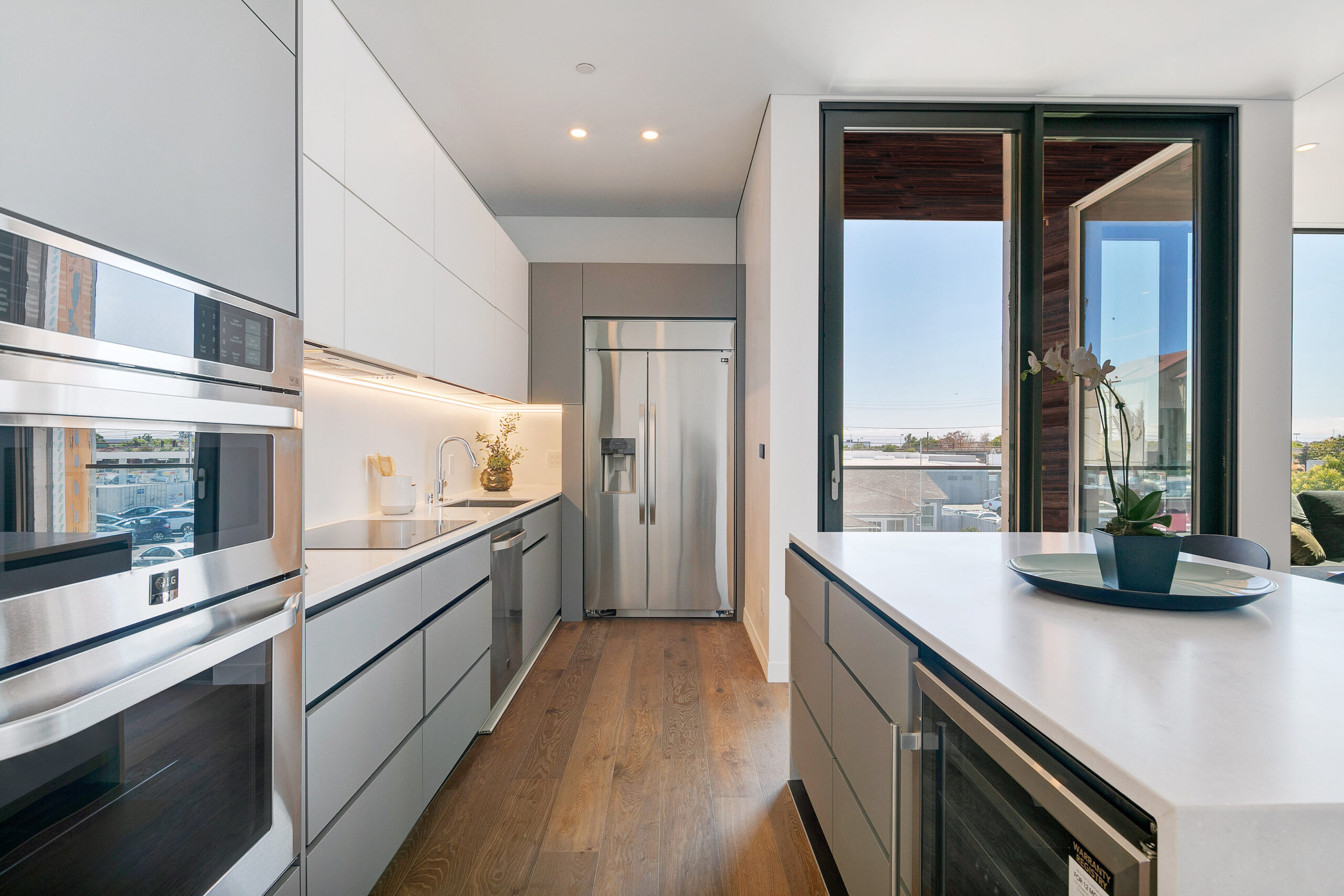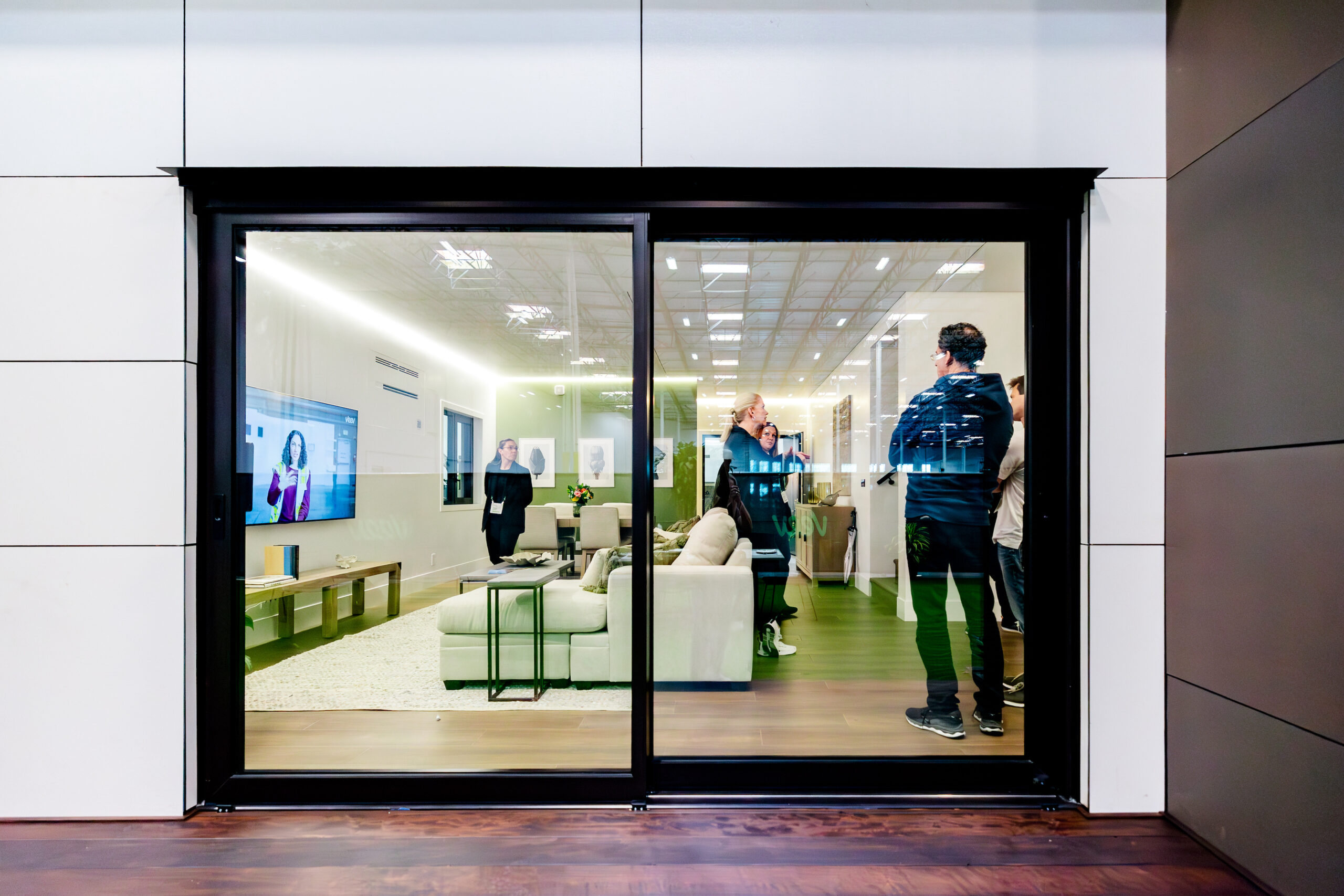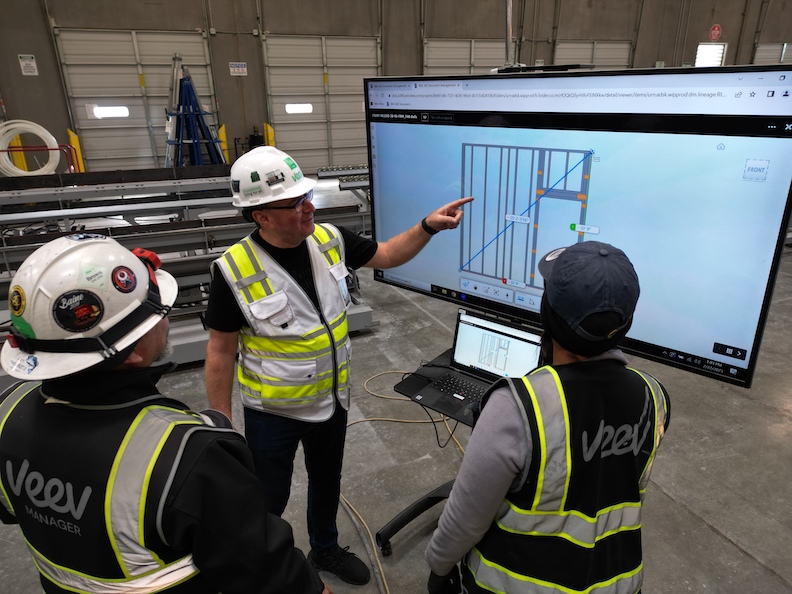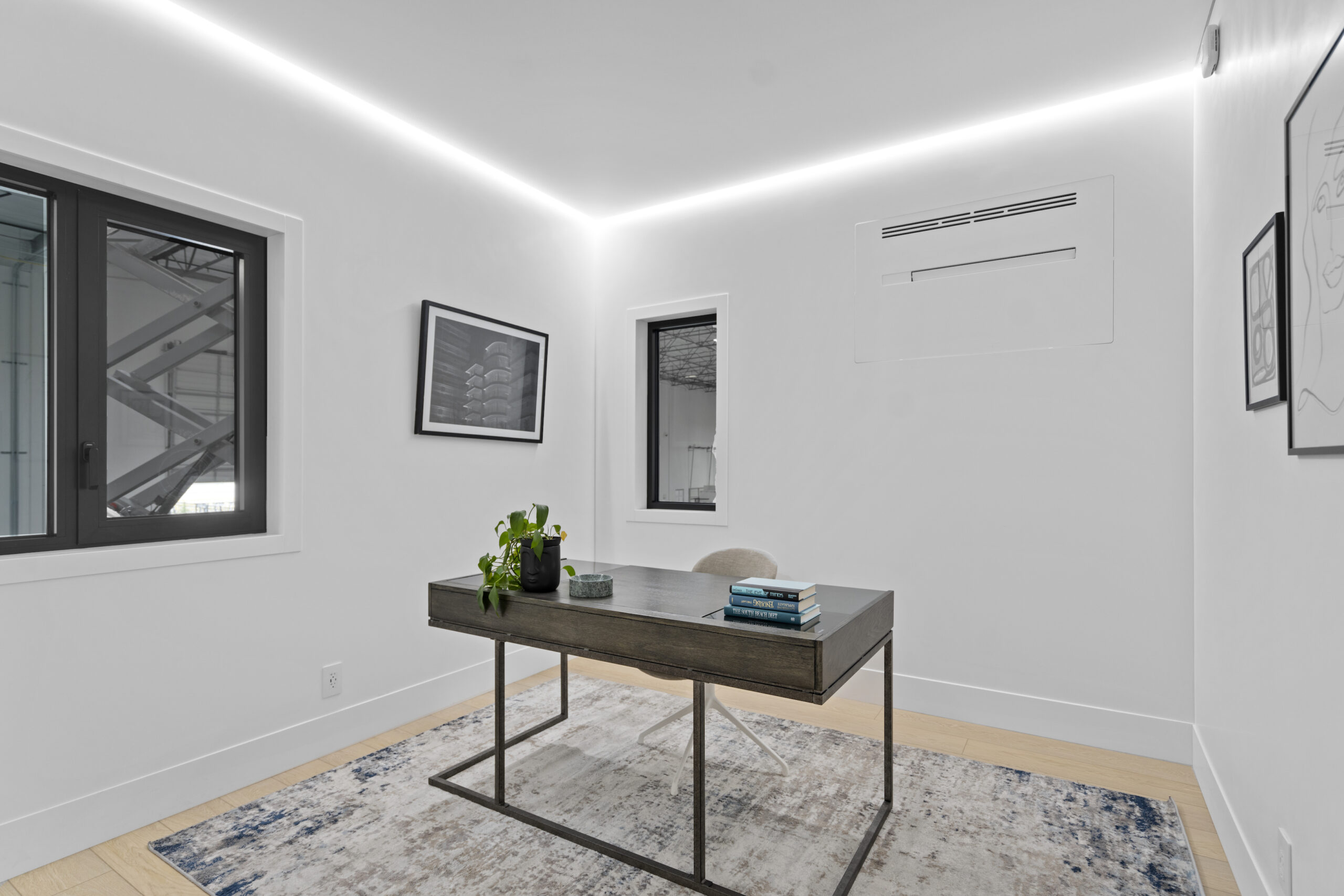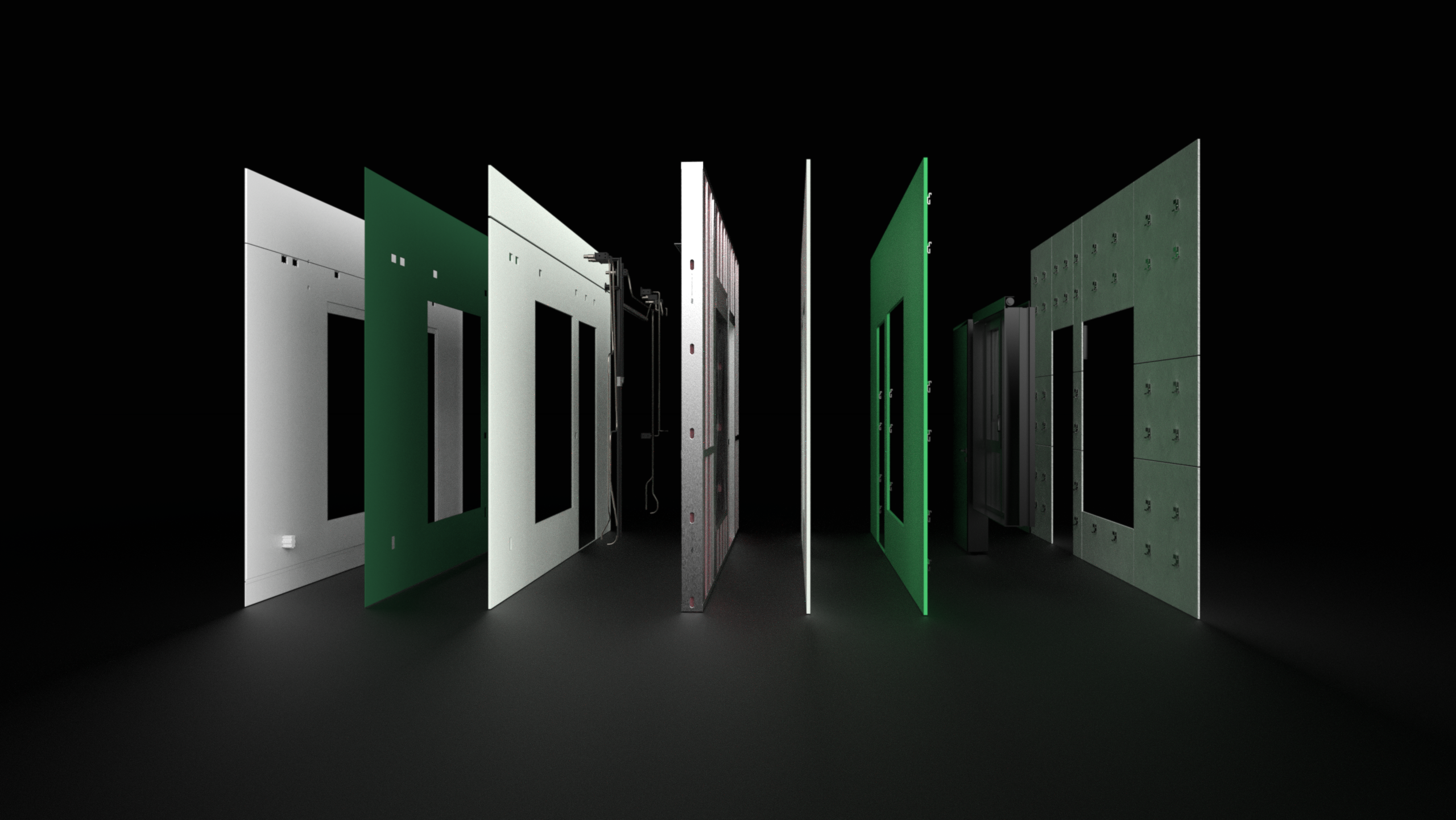
Reinventing the wall
Our panelized, closed wall system results in an incredibly precise and efficient build process
May 15, 2023
In our quest to transform home building at every level, we started by reimagining a house’s most important building block: the wall.
In traditional construction, building a wall involves nailing wood and drywall together on site, plus six individual trades to get it ready to be lived in (plumbing, electrical, fire protection, and other components). Given that subcontractors have different priorities, schedules and skills, the process is time consuming and costly.
We saw an opportunity to operationalize the production of a wall in a controlled manufacturing environment that maximized efficiency and quality. We’ve built proprietary construction technology — with more than 35 patents pending — that designs, maps and builds wall panels through our in-house assembly line.
Inside our digital fabrication facility, every wall is framed, insulated, outfitted with mechanical, engineering, plumbing and fire protection (MEPF), inspected and fully closed. When it comes time to build onsite, the task is incredibly easy. Walls simply connect together through our Plug & Play system. Overall,
our closed wall allows us to shorten build timelines by more than 10 times traditional construction, saving on material and labor costs and producing near zero waste.
How Veev’s closed wall system works
Our assembly line is responsible for every step required to build our walls — including shaping steel, framing, placing insulation, electrical wiring, and closing it for delivery. Our team of employees oversee the five-step process and completes quality checks at every stage.
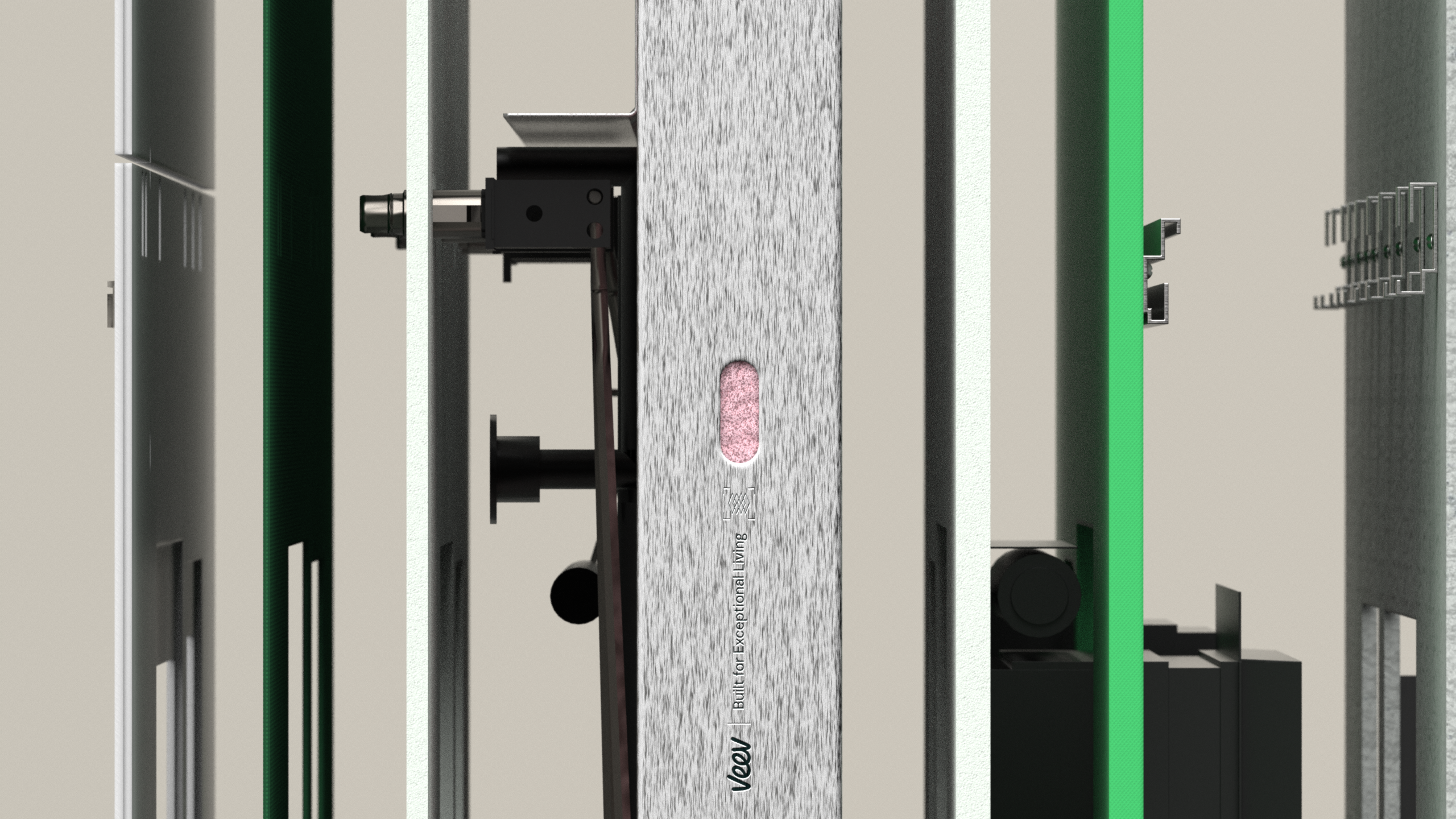
wall system
We use light-gauge steel that’s 70% recycled to frame our homes, rather than wood. Steel offers increased durability, superior sustainability benefits and the flexibility to be used in multiple ways, from studs to tracks, ultimately reducing line items. Steel comes to our digital fabrication facility in large coils, which are fed into our steel-forming machines. Our customized digital twin software communicates the framing design’s exact specifications to inform precise steel cuts. Studs and tracks are then screwed into place to finalize the steel frame.
Insulate using pourable, closed cell foam
Once the frame is built, it transitions to a sheathing station to be insulated. Instead of using traditional insulation materials such as concrete or loose-fill, which come with various environmental drawbacks, we apply panels of closed cell foam. This light-weight yet durable material repels water, is certified fire resistant and provides greater thermal and sound insulation performance.
Apply HPS to close the wall on one side
After insulation, the wall is sent to a vertical stand station where High Performance Surface (HPS), an ultra-durable solid surface material, is applied to close the wall on one side. This process gives the wall its smooth look and feel. The density of HPS allows us to avoid using drywall, which requires drying time and requires shaping (which produces waste). Drywall also produces hydrogen sulfide gas when left to decompose—and an estimated 75% of drywall ends up in landfills. HPS is made of natural minerals and acrylic, and it is flexible by design. It can be digitally printed to any texture or style; finish options range from fine-grain wood to brick and stucco.
Add internal components
One of the biggest inventions in our closed wall is our ability to outfit it with all MEPF elements before it leaves our digital fabrication facility. In addition, we add all lighting, sensors, embedded wifi and all components of the Veev Digital Home, our smart home operating system. Before the final stage of weatherproofing, we install our windows, which are built in-house.
Inspection
Once the wall is complete, we leave one side open for inspection. We use an accredited third-party agency to complete our in-fab inspections to comply with Factory-Built Housing state laws. The agency inspects our homes as a product, confirming that they are built exactly as designed.
Close the wall
With all interior components installed and inspected, the wall is sent back to the sheathing station, where closed cell foam and HPS are installed to close the open side. Once this stage is complete, the only open element of the wall is the top corner which provides access to our team to connect the walls together at the build site with our proprietary Plug & Play system.
Simple, shortened assembly onsite
After the wall is assembled and closed in the digital fabrication facility, it is delivered to the build site to be connected with other walls. Each wall is lowered down to the site with a crane and precisely locked into the home’s foundation.
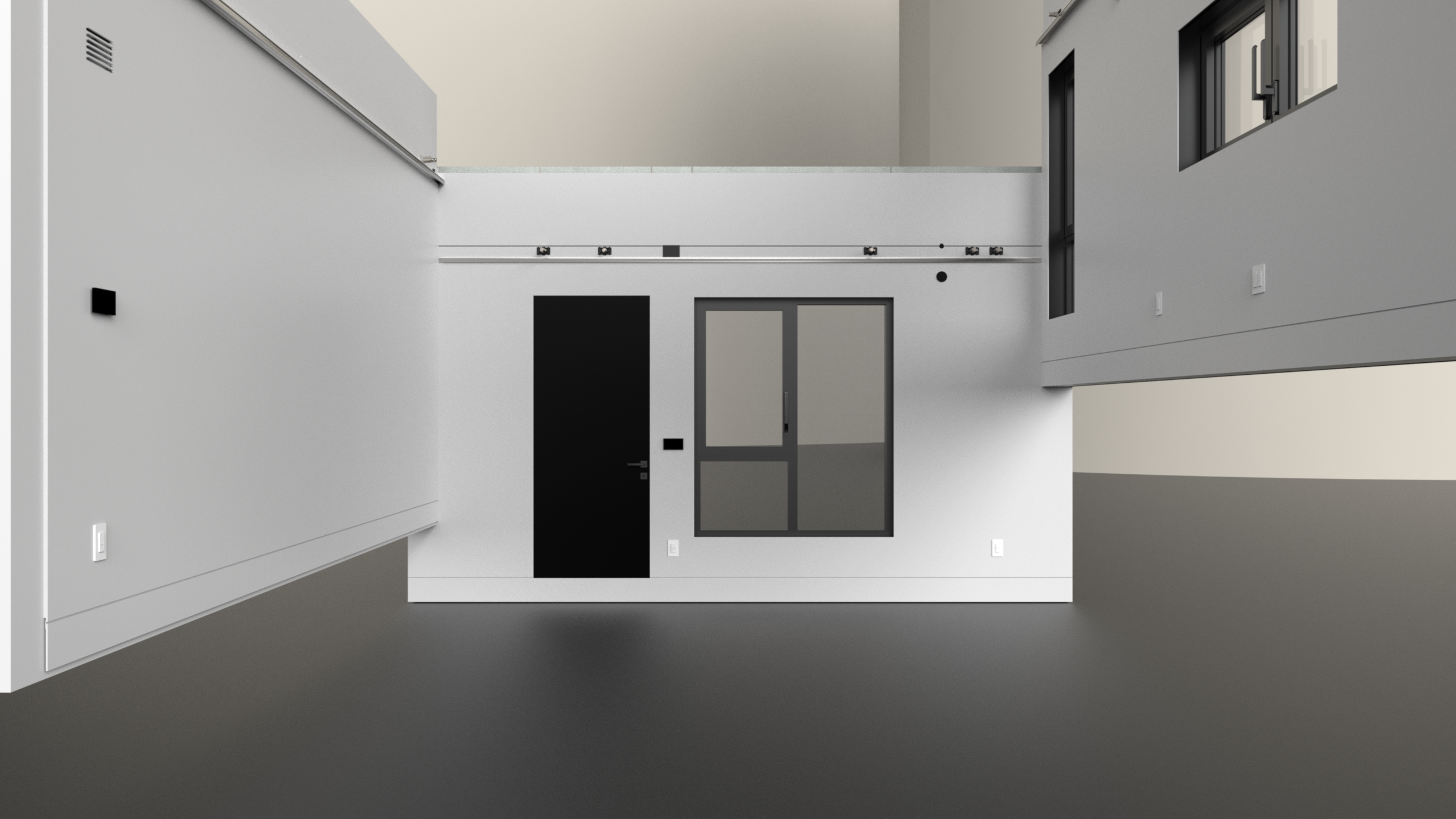
wall system
Once secure, each wall is affixed to each other via our Plug & Play cable system, a process that instantly connects the MEPF, HVAC and digital integration routing zones. The onsite process is seamless, predictably efficient and produces zero waste.
A better build process for people and the planet
Nearly every product we use today is made in a controlled factory setting — your car, your phone, your fridge. That’s because a manufacturing process allows for a superior level of efficiency, precision and quality control.
We apply the same approach to homes. At a time when the United States faces a severe shortage of both housing available and construction workers needed to build more supply, we’ve developed a way to address both problems. By controlling every step in-house in our digital fabrication facility, we use a repeatable, foundational process that produces the highest quality homes — faster.
Read more about our efficient build processes.
